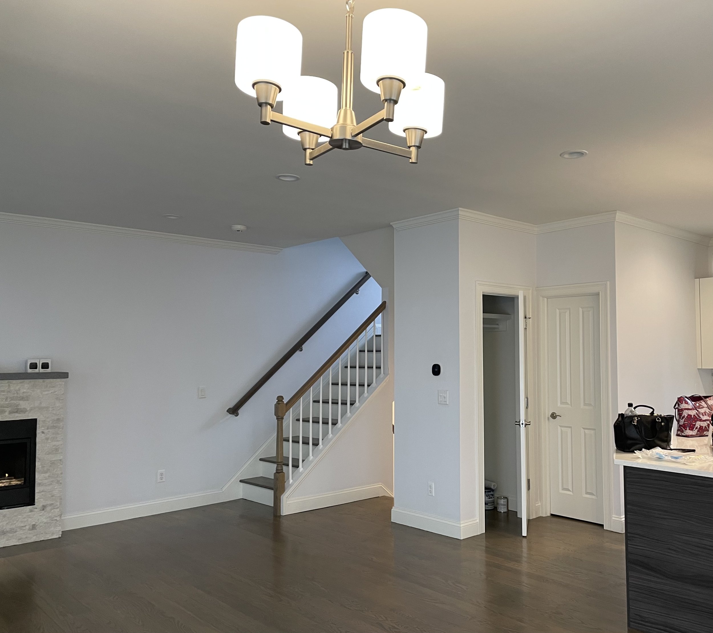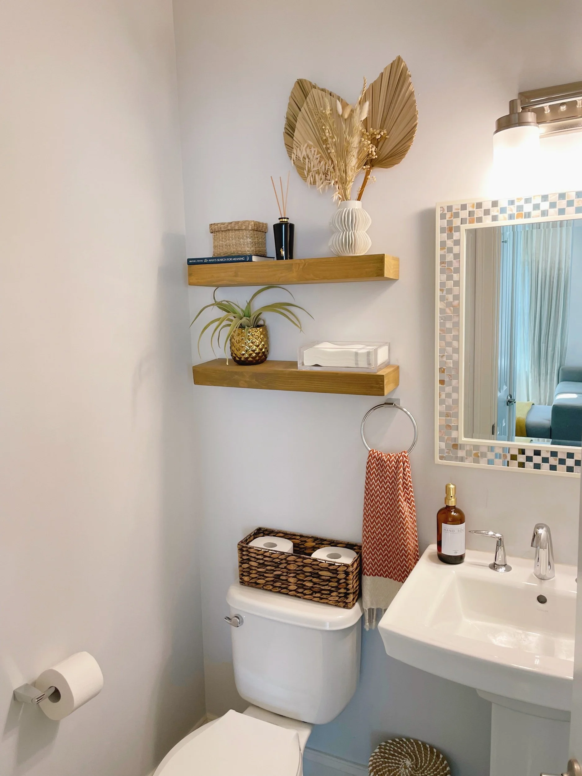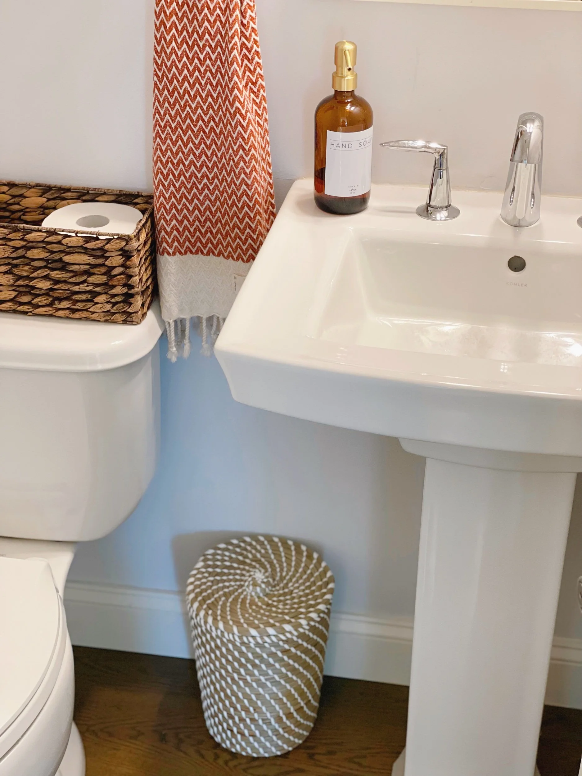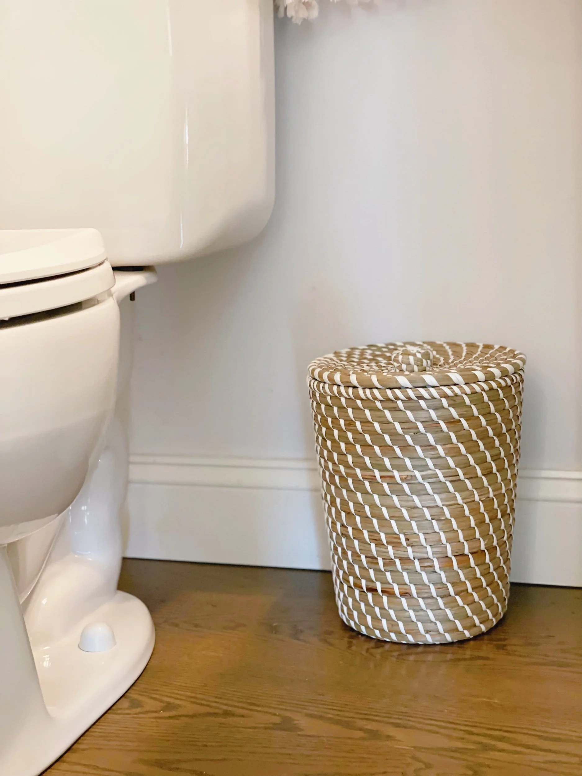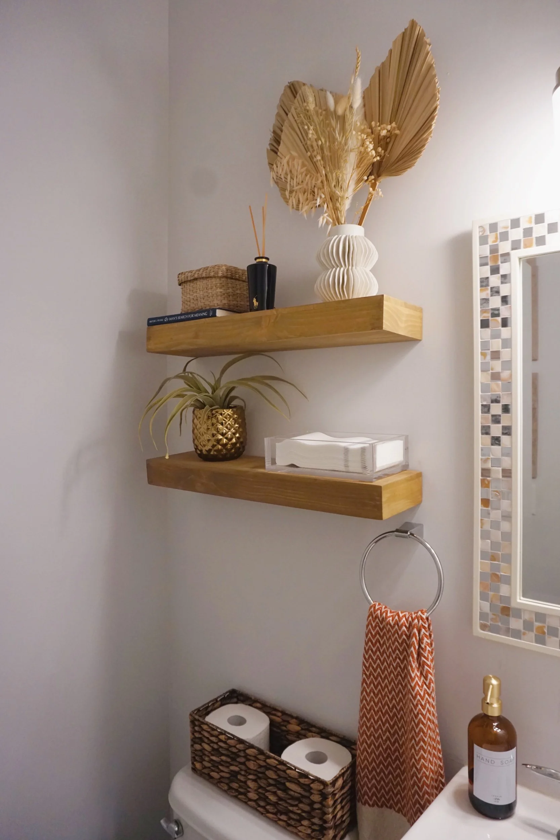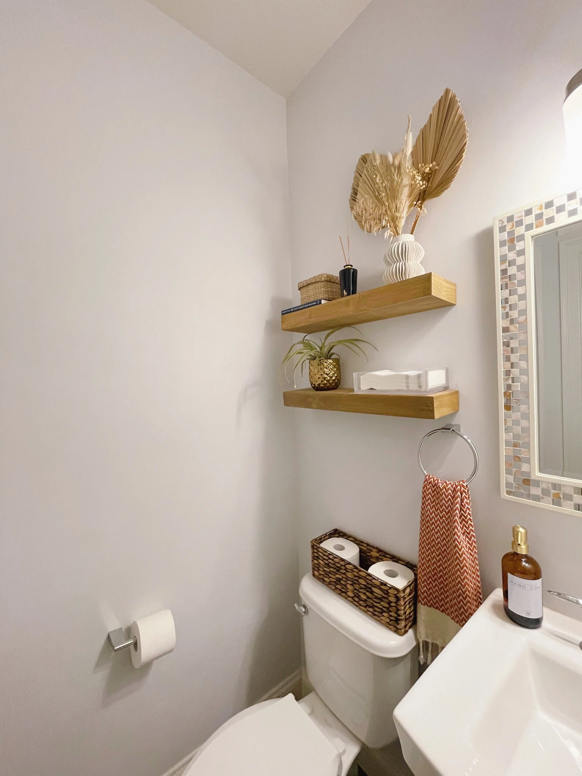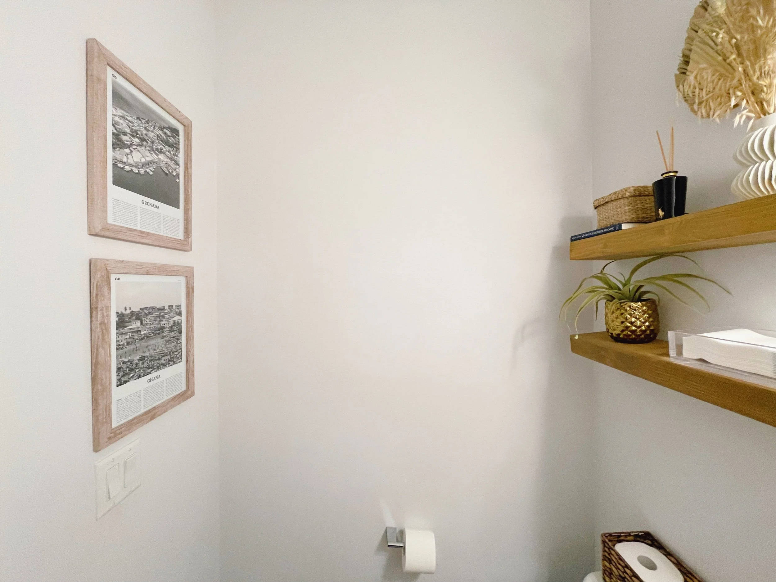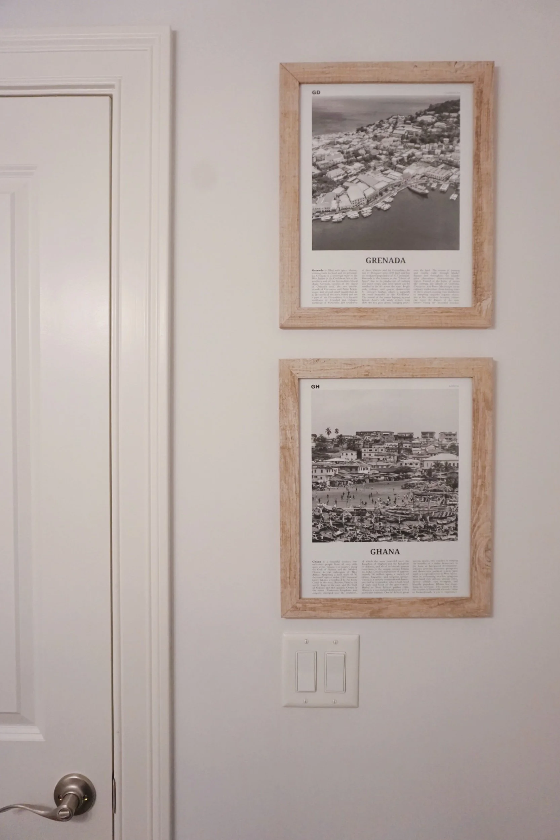CONNECTICUT TOWNHOUSE - 1/2 BATHROOM MAKEOVER
Continuing with the Connecticut Townhouse project today we’re diving into the 1/2 bath located on the kitchen/living/dining room level.
I forgot to take proper pics of the before for this space so you’ll have to use your imagination but it won’t require much since it was pretty bare bones. It’s the room behind the closed door in the before picture below 😅.
I installed custom floating wall shelves for storage & decorative pieces, custom designed soap & lotion dispensers, a dried arrangement and all the other accessories. My favorite element in this space has to be the custom artwork I sourced, that reflects the couple’s respective home-country.
Enjoy today’s makeover and be on the lookout for more coming Wednesday & Friday. I have about 6 more remaining spaces in this project to reveal and want to do so in the next two weeks.
Also, be sure to scroll to the end of the post for shoppable links.

